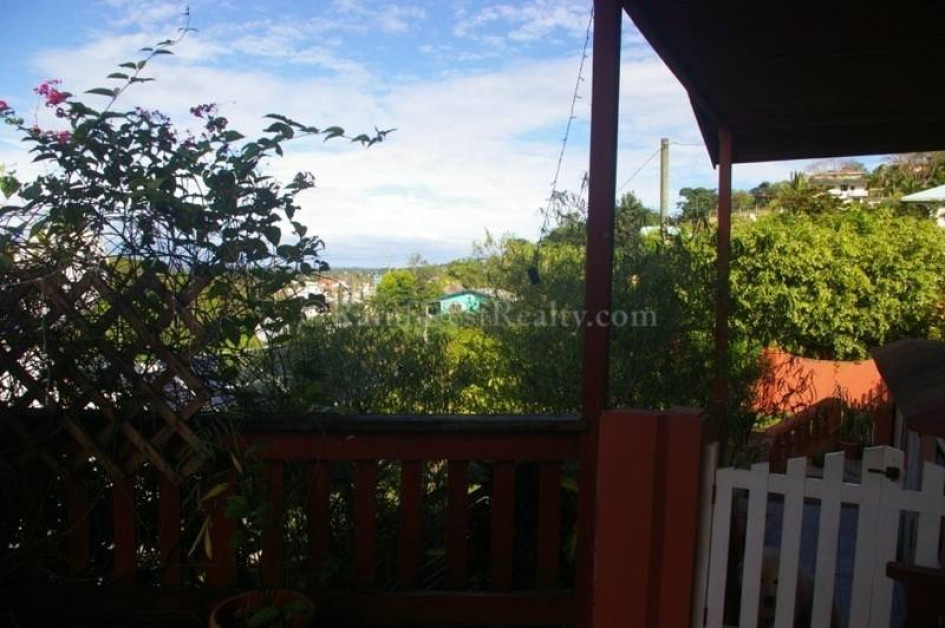SOLD – Belize Home with bed sit Apartment for Sale – Amazing Views
MLS#H311401SI
House located in the upscale neighborhood of Maya Vista area of San Ignacio, Cayo. Just 40 yards from the highway in a residential area within walking distance from the magnificent Cahal Pech ancient Mayan site.
This property is situated on a hill with great views across the river valley with soothing breezes which blow to keep cool in the hot season.
The main house features 4 bedrooms, 2 of them having their own bathroom, there is also a study, lounge, kitchen/dining room. Plus a self contained bed-sit apartment with bathroom on the ground floor. There is also a fully equipped woodwork shop.
Ready to move into, will sell with all furniture and appliances. The house and apartment are tiled throughout. Concrete structure with treated pine roof with zinc coated metal roof.
- Master Bedroom suite comes with air conditioning and has an area of 320 sq. ft. with bathroom and 7’ x 5’ walk-in closet. Featuring exposed hardwood beam ceiling, tiled throughout, this is a new extension to the main house and has its own entrance door.
- Bedroom suite 2 is 11’6” x 10’6” with additional 8’ x 6’ bathroom with tub/shower. The bedroom has fitted hardwood closets and matching hardwood bed.
- Bedroom 3 is 11’ x 9’4” and has fitted closet space with a bunk bed, double below and single above.
- Bedroom 4 is 11’ x 9’ with wardrobe, single bed. This room has a decorative pine ceiling.
Study is an L shape 113 sq. ft. with desk, bookshelf and corner couch.
Lounge is 17’ x 14’ with sofa set, bookshelf and flat screen TV.
Kitchen/dining room is 19’ x 14’ with island countertop, fitted hardwood cabinets, double sink, large stove, stainless steel fridge/freezer with icemaker, dishwasher, 6’ long solid mahogany dining table and chairs, two bar stools with breakfast bar.
Entrance at back of house is enclosed containing washing machine.
All showers are hot water, heated by a 12 gallon 220v electric heater. All other appliances are 110v.
Front of house features glass sliding door leading to 18’ x 6’ verandah and 18’ x 6’ pine deck with barbeque grill.
Parking for two cars inside fenced/walled yard.
Workshop space at ground level is approximately 1,000 ft square enclosed with an additional 250 sq. ft. square undercover area for planning. Equipment included is all good quality and frequently used, and in good working order, Jet 15” planer, Delta Unisaw 10” table saw, Steel City industrial Shaper, Delta 10” sliding miter saw, Jet 12” bandsaw, Jet 1236 Lathe, Jet benchtop mortiser, Porter cable routers (3), Porter cable dovetail jig, assorted other tools and cutting bits. This is a complete workshop that has been used to produce furniture. Includes a small stock of dry hardwood with some rosewood and zericote.
This property is in a great location to either live or to use as an investment rental property. Contact us today and schedule your showing of this wonderful home.




















